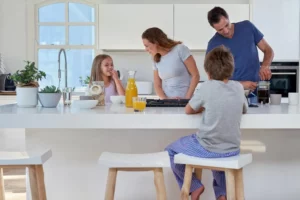The Best Floors to Make Your Kitchen Look Bigger & Brighter

Even if your home doesn’t feature a large culinary space, the right flooring can make even a tight, smaller kitchen area feel bigger than it actually is! In addition to offering the performance characteristics that you need for an active kitchen, you can select a flooring option that will help produce a more spacious feel with the finished installation. With the right shade, size, and patterned layout, your floors can enhance the heart of your home that everyone loves spending time in. Here are a few of the best floors to make your kitchen look bigger and brighter:
Lighter Colors
Since darker colored floors can make a room feel smaller and tend to work better in larger, open floorplans, start your flooring search with cream, blondes, light greys, greige, light brown, and whitewashed visuals. You can capture these shades in popular oak wood-look laminate and LVT that will be a breeze to clean up in your kitchen. A low-gloss or matte finish will ensure that your lighter-colored floor uses natural light most effectively and will pair with low-contrast-colored walls to help visually erase a horizon line, which will assist the kitchen visual even more!
Larger Size
When you’re trying to open up a small kitchen, larger plank sizes and tile formats will be great assets. In addition to making the kitchen feel bigger, these sizes will produce fewer seams or grout lines in the finished floor. Since larger, wider planks are one of the hottest looks for wood floors, you will easily find many fashion-forward laminate and LVT options in these sizes. If using ceramic tile or stone for your floors, you should definitely opt for larger sizes to add an air of luxury to your confined kitchen.
Coordinated Components
It’s certainly important to note that your kitchen flooring needs to work in harmony with your cabinets first, and then countertops and backsplash. We love the idea of lighter-colored flooring and corresponding lighter backsplash for a two-headed approach to reflecting natural light. If you decide to match your cabinets to your flooring for a uniform, spacious visual, make use to contrast the texture of the two materials to create visual interest. Since flooring and cabinets are the two most focal design elements, aim for complementary colors that provide balance and don’t’ overwhelm the room.
Installation Layout
Using wider, longer plank formats will allow you to take advantage of thoughtful installation methods to make a small kitchen feel bigger. In addition to producing fewer seams and reducing visual clutter, you can use a long plank length to match the length or width of your kitchen and run the planks alongside that dimension to create a uniform feel. Similarly, the specific dimensions of your room may allow you to use a shorter plank length to make the eye see more planks and perceive the space to be larger than it is. It’s also wise to explore a parquet or diagonal plank layout to direct the viewer’s perspective and investigate if running planks parallel to the longest kitchen wall will grow the visual space.
We want you and your family to maximize your kitchen space so that you can enjoy cooking delicious meals together, share meaningful conversations over coffee, and make memories that last a lifetime. Schedule a virtual or showroom appointment and we’ll help you explore all your favorite savvy kitchen flooring options!

